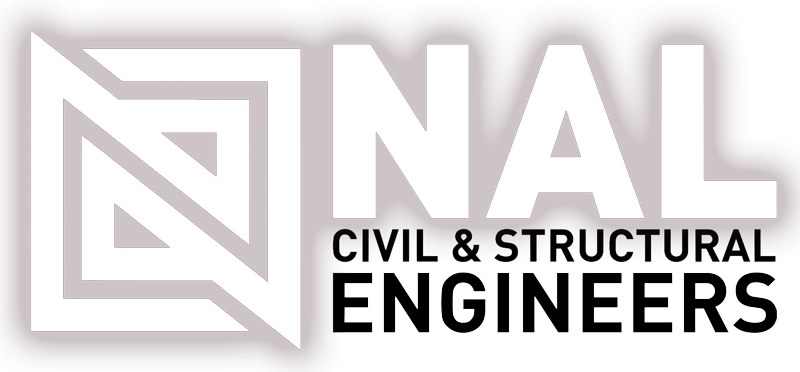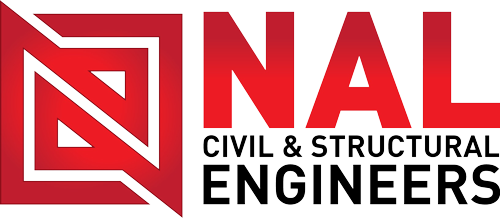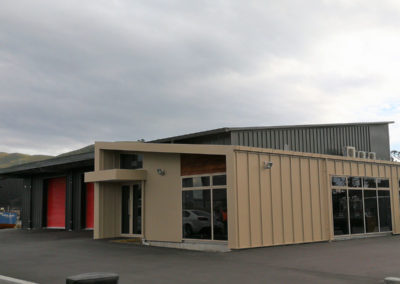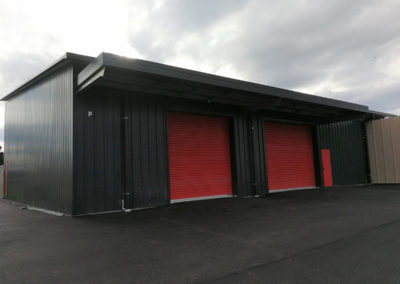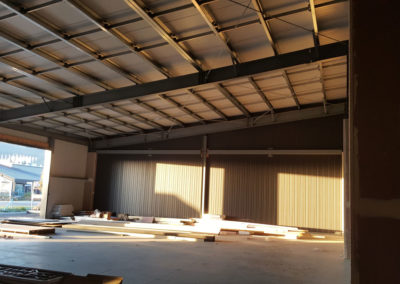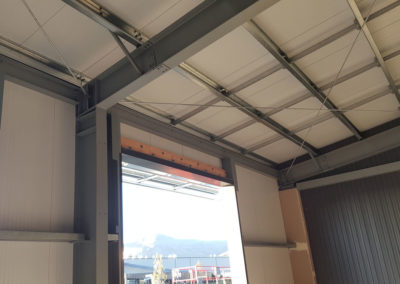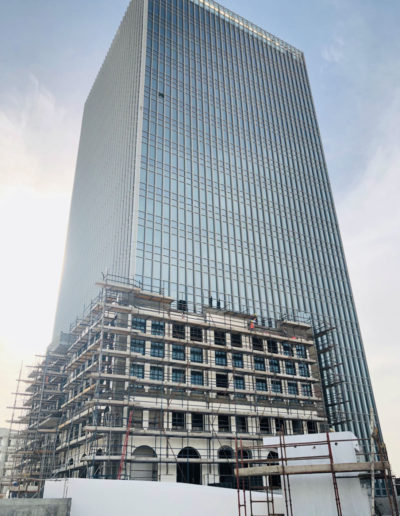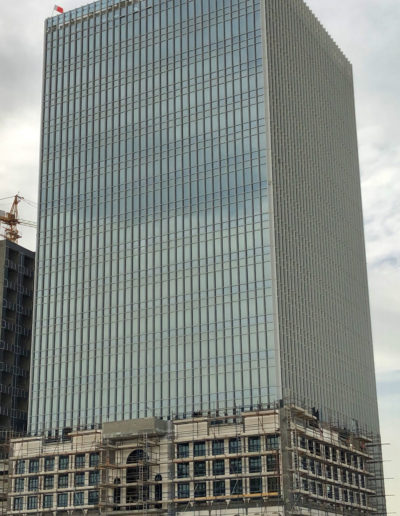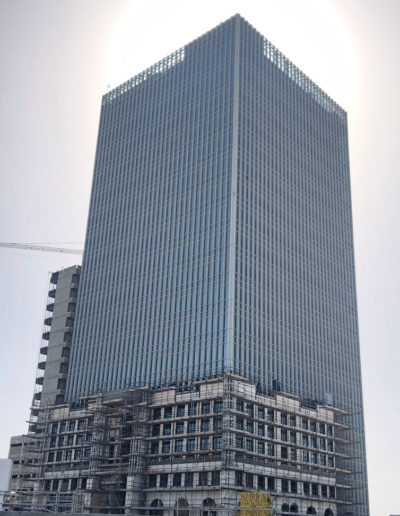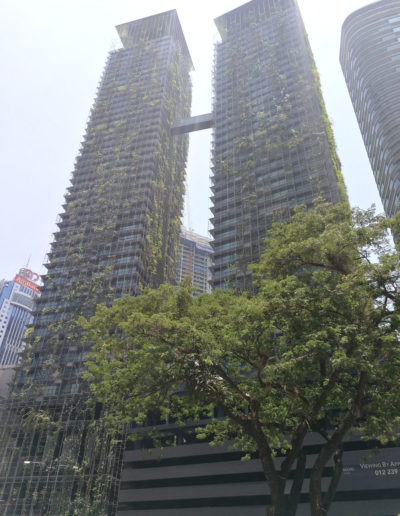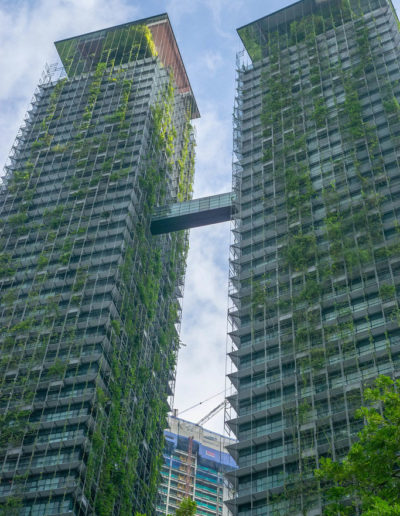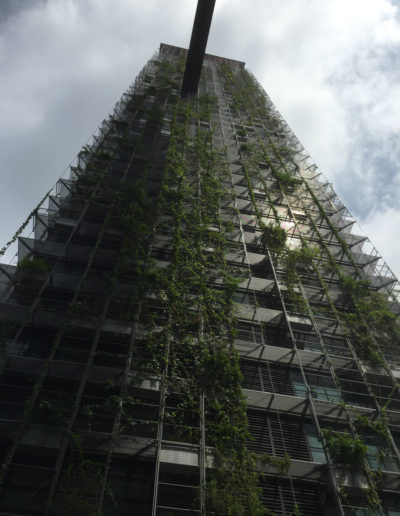Commercial Engineering Projects
Commercial Structural Engineers for Construction that Works
NAL has offices in New Zealand and Malaysia from where we service clients’ engineering projects in New Zealand, Malaysia, Fiji, Samoa, Tonga, America Samoa, Bahrain, and Cambodia. Our consulting engineers work with clients on geotechnical, civil and structural engineering projects, including residential, commercial, industrial and public works.
Our experienced team of commercial structural engineers get called upon to plan, design, organise and oversee the building and maintenance of commercial buildings and structures. Our clients include developers and private landowners.
Our specialised teams can project manage the complete process or undertake specific aspects from initial feasibility studies to contract monitoring. Commercial engineering projects have included:
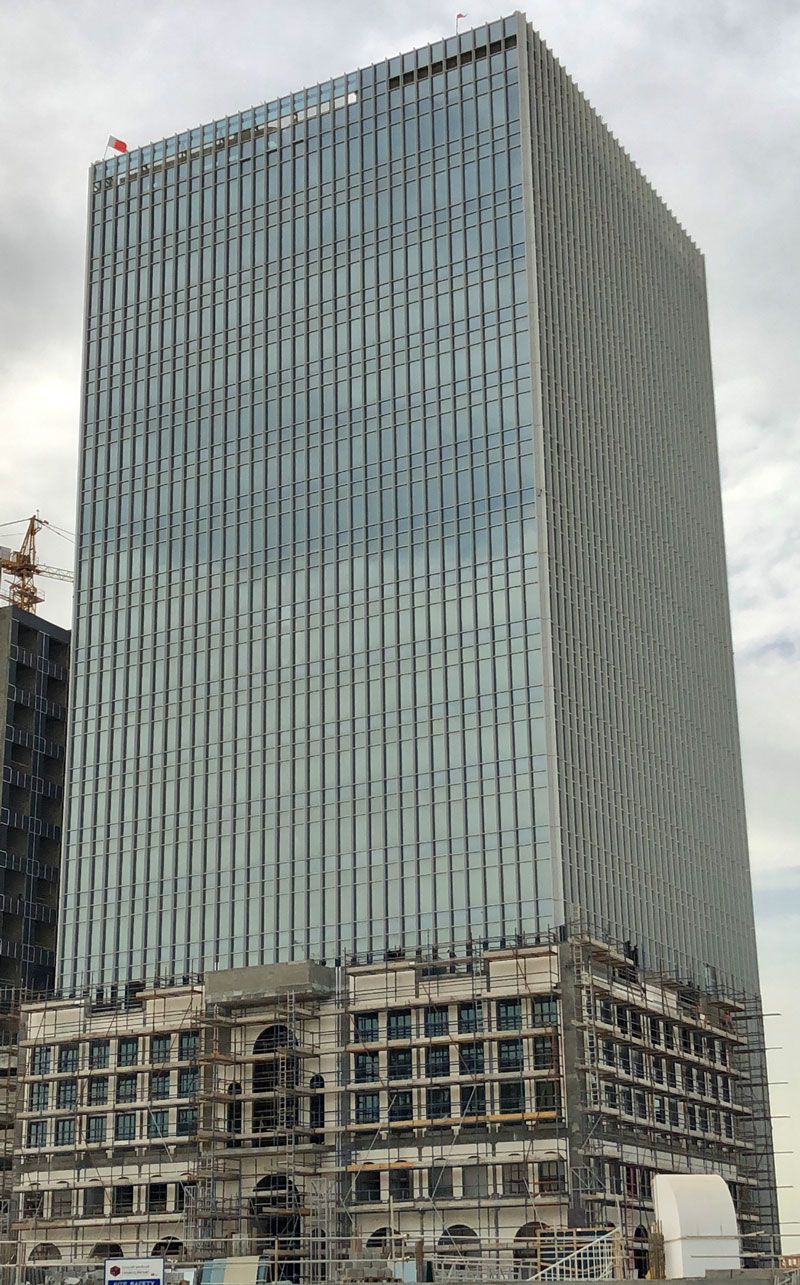
Matthews Avenue,
Palmerston North,
New Zealand
Scope
Structural and Geotechnical
Description
NAL were engage to conduct a review of an existing warehouse at Matthews Avenue, Palmerston North for seismic strength in comparison to current code requirements.
It was found that the existing structure was below 33% New Building Standard (NBS), where the minimum recommendation is 67%NBS. Therefore, seismic strengthening was designed and constructed.
Two options were provided for the seismic strengthening. Option 1 was to add stiffeners beams to the portal knees as well as portal apex. Option 2 was to add stiffener beams to the portal knees as well as welding additional plates to the portal legs.
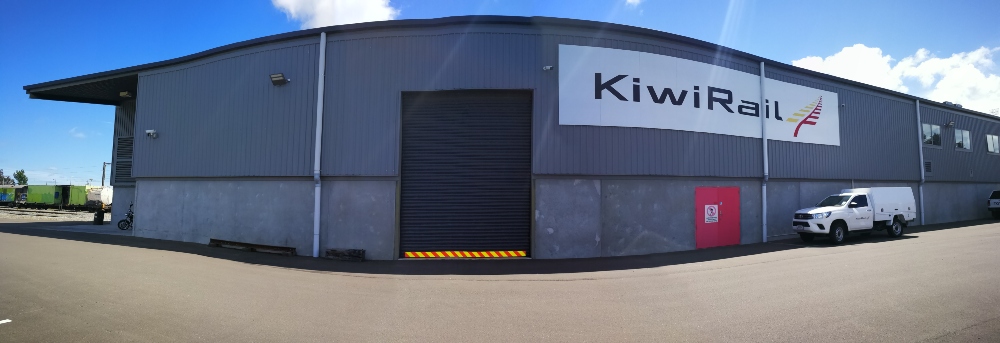
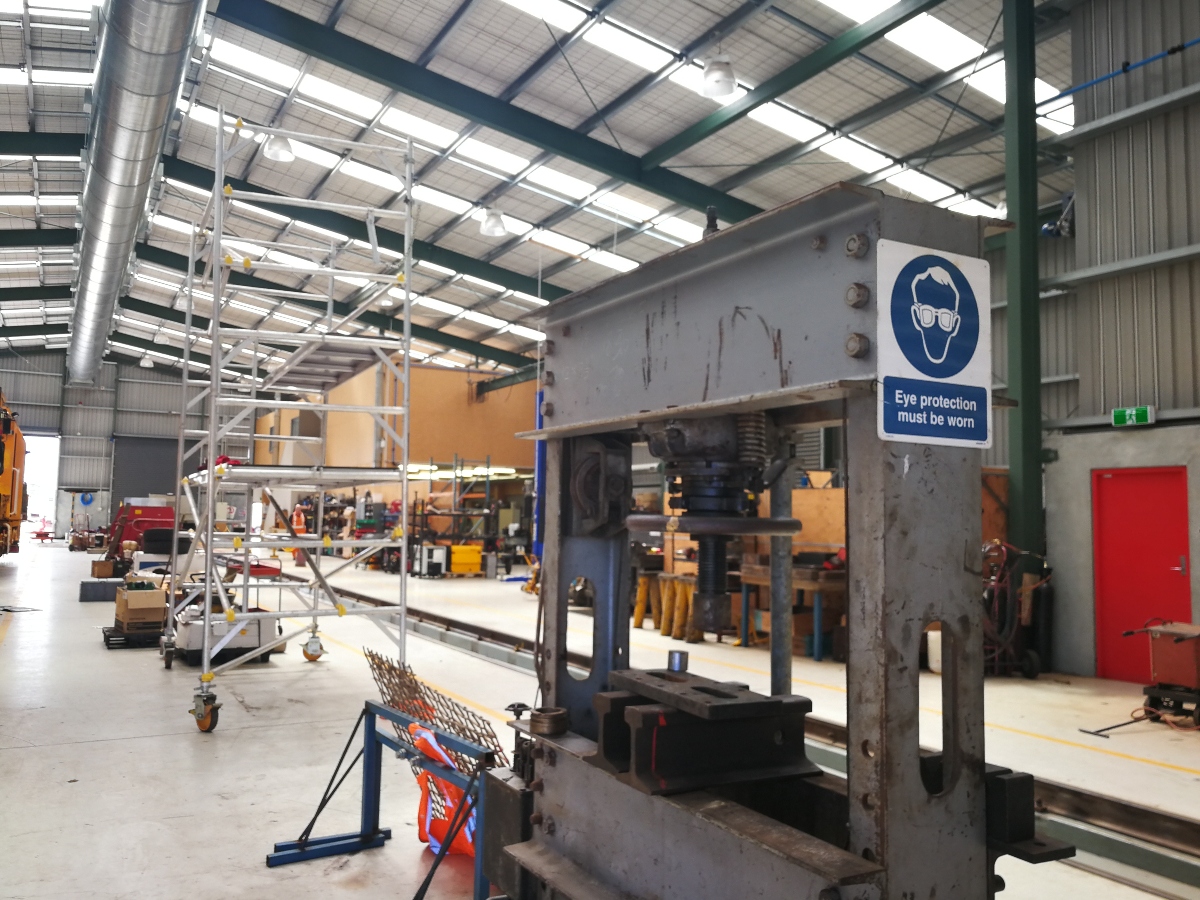
Wellington Rail Ferry Terminal,
New Zealand
Scope
Structural
Description
Engaged to review the maintenance reports and seismic rating to New Building Standards, NAL were tasked with the review of more than 50 reports for the Rail Ferry Terminal (RFT) at Wellington.
This included RFT 1, RFT 2, RFT3, Dock Wharf, Arrivals Terminal, and Approach Bridge.
Due to the progressive upgrade of the assets to cater for increased private and commercial passengers, the structures were a mixture of timber and steel piles, and various different wharf deck construction. Even the Arrivals Terminal underwent three stages of upgrades from 1960’s through to 1980’s.
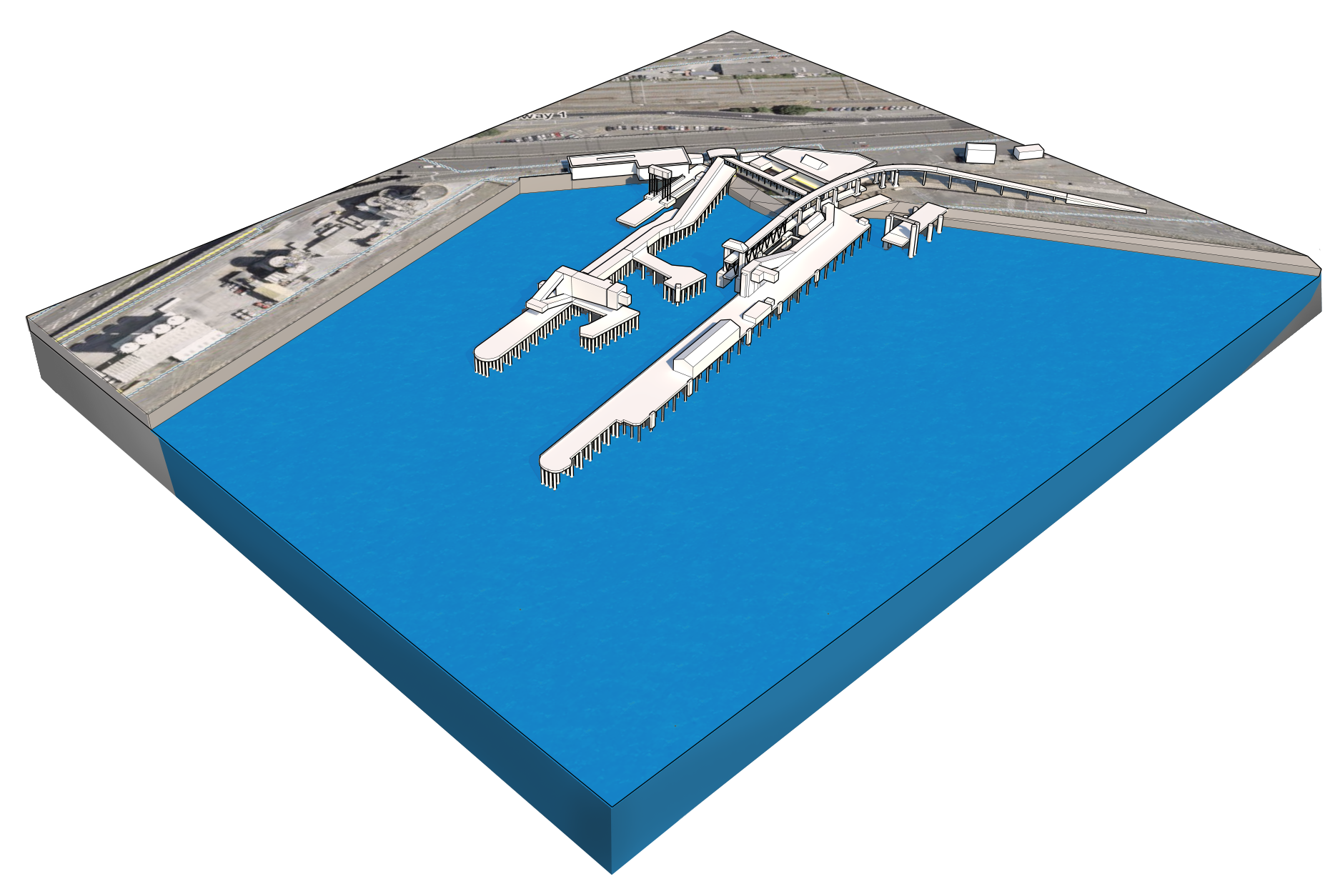
Canterbury Biltong Office / Warehouse,
Port Link Industrial Park,
Christchurch,
New Zealand
Scope
Structural
Description
The structural design of a new office / warehouse for processed meat manufacturing in Port Link Industrial Park, Christchurch, New Zealand.
Being in an ongoing seismically active location, the proposed structure incorporated lightweight architectural cladding with steel portal frames and cross bracing to minimise the cost of construction. Due to the requirements for several roller shutter doors, only one bay of the portal frames incorporated cross bracing.
The design included portal action in the weak axis to eliminate the need for cross bracing. However, due to the structural size and hence the cost, the client opted for cross bracing instead, as outlined in our costing study.
Kwasa Sentral Rain Screen,
KVMRT,
Selangor,
Malaysia
Scope
Structural
Description
Design review for the addition of a new aluminium rain screen for Kwasa Sentral Station, KVMRT.
Our commercial structural engineers were engaged to review the design of the proposed cables supporting the aluminium screen which connects from the platform to roof. This was done using software analysis, as well as verification using hand calculations for catenary action for deflection and tension in the cables.
The existing roof was analysed for the additional load from the cable tension.
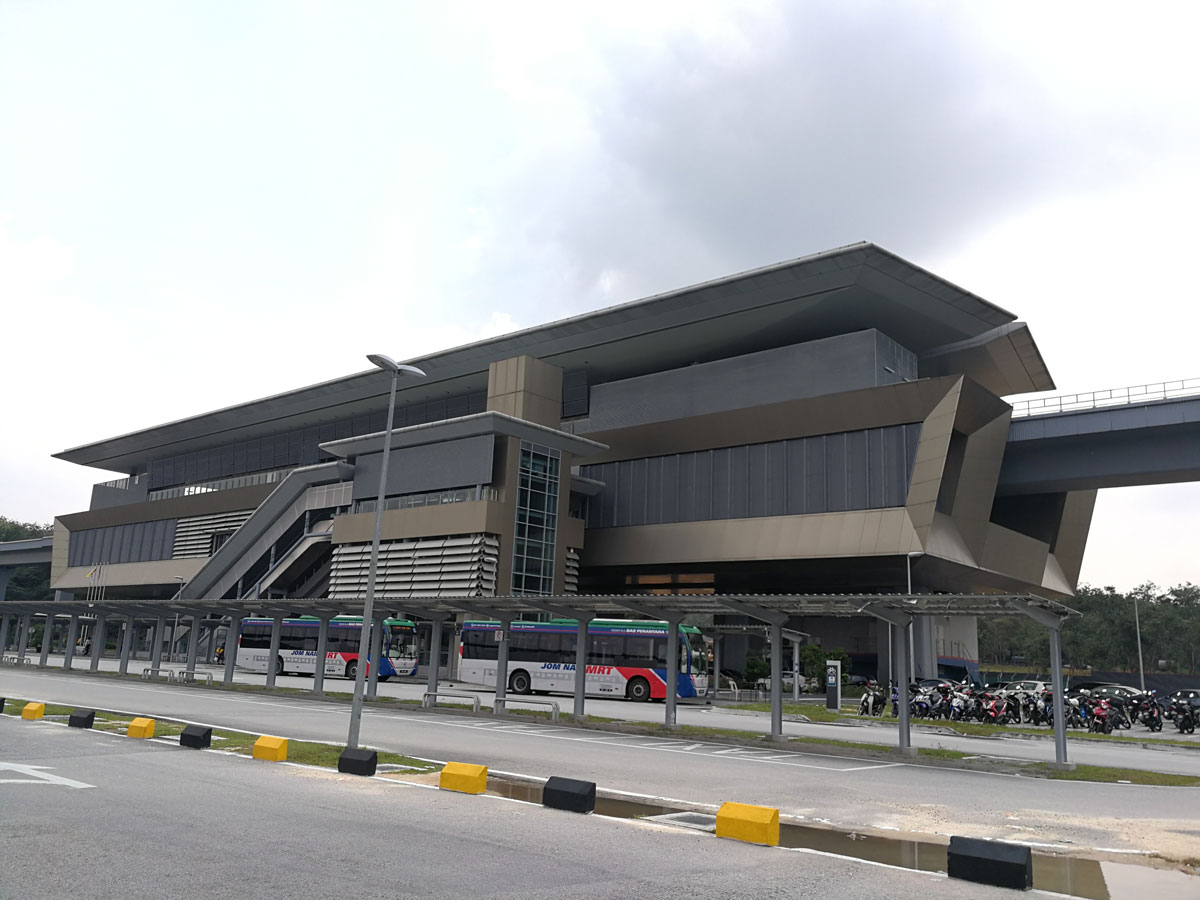
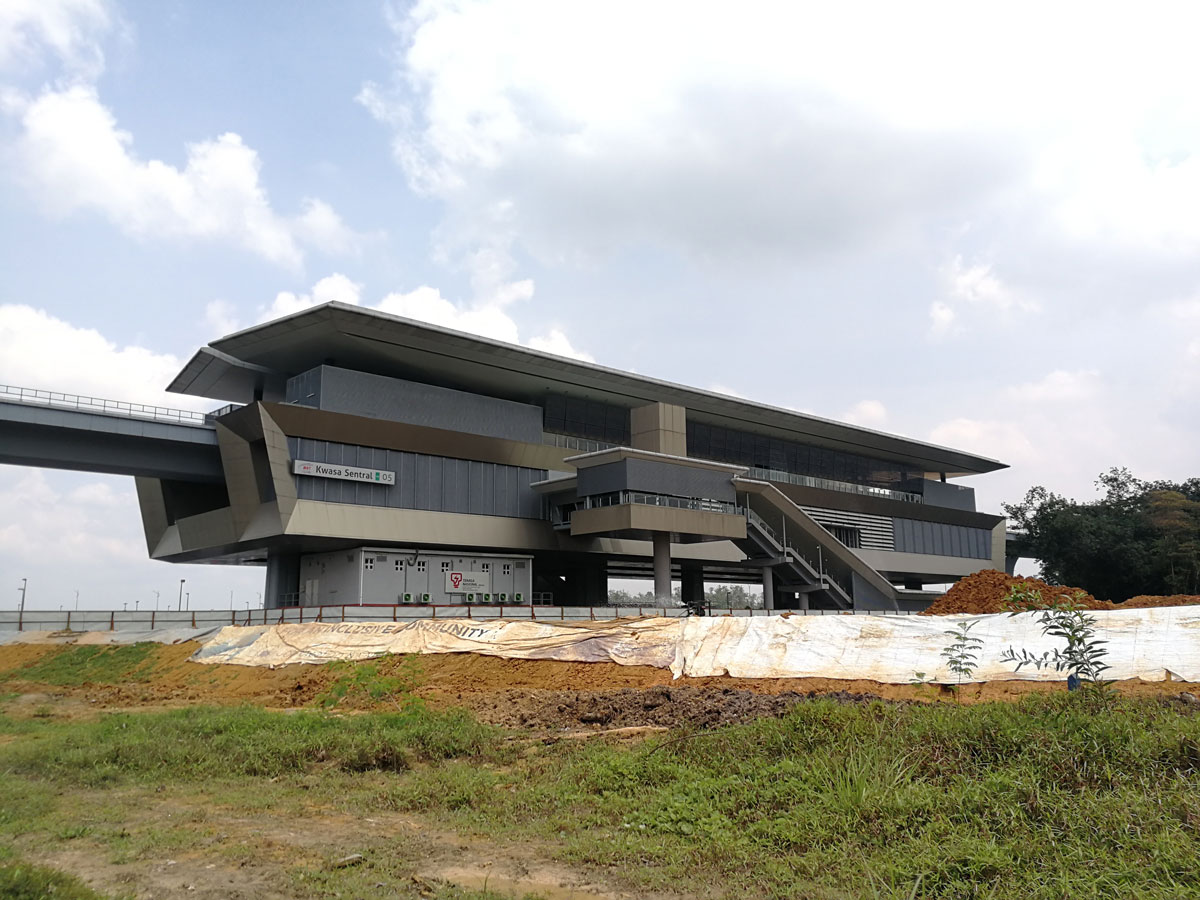
Makatote Viaduct Refurbishment,
North Island Main Trunk Railway Line,
New Zealand
Scope
Structural
Description
Scaffolding design of the refurbishment of the 107-year-old Makatote Viaduct for the North Island Main Trunk railway line near National Park.
Due to the age of the historic viaduct, refurbishment works were required and the team of commercial structural engineers from NAL was engaged to complete the scaffolding design utilising Layher scaffolds and connections for the temporary works platform. Because of the surrounding geography, the wind loads faced were higher than typical. The wind loads were also compounded by the need to ensure the local flora and fauna were well protected with shrink-wrap during construction. The shrink-wrap meant that a larger surface needed to be considered for the wind load, rather than the typical lattice structure of normal scaffolds.
The highest point of the viaduct was 79 metres. NAL worked closely with the contractor to ensure that the site conditions, measurements, and Layher scaffolding were correct and constructible.
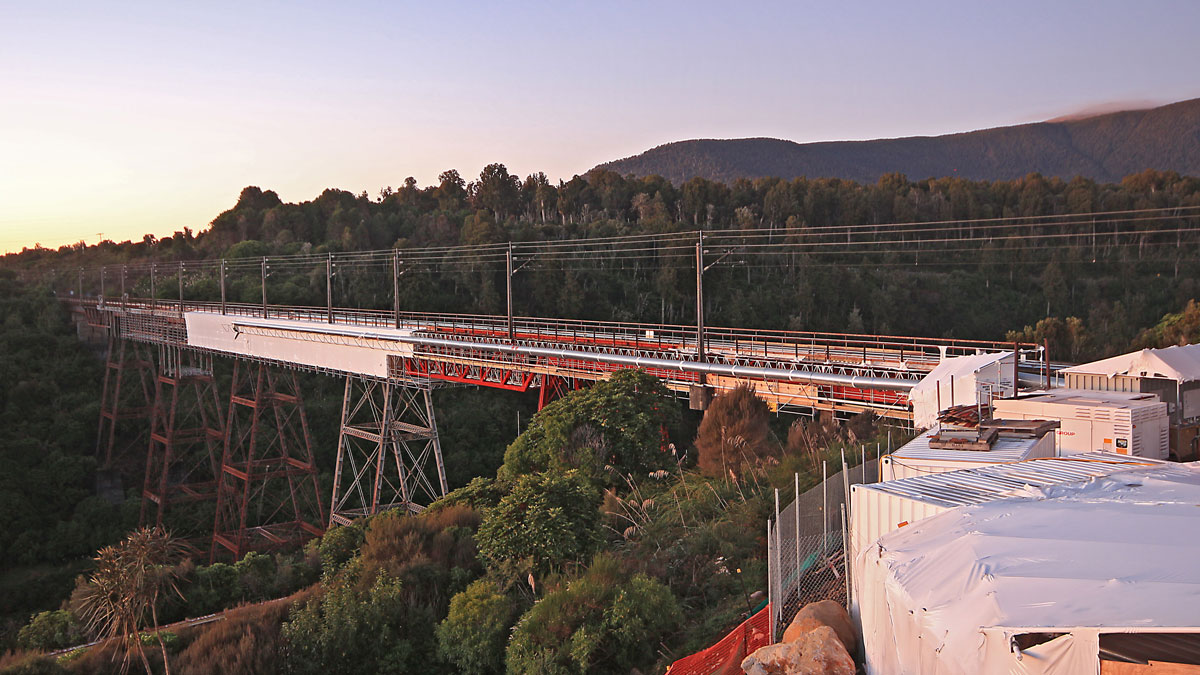
The District Tower,
Seef,
Bahrain
Scope
Structural
Description
Design of the aluminium façade steel support structure at double volume floors, roof, and private lift.
The façade extends 3900mm beyond the proposed roof slab to the “upper roof”, which covers much of the mechanical and electrical plant on top of the roof.
The steel structure support over double volume floors had to be integrated into the constructed lower floor columns. A specific cantilever steel beam detail was required at Level 14 due to the concrete floor setback from the lower floors.
Le Nouvel Residences,
Kuala Lumpur,
Malaysia
Scope
Structural
Description
Design for the fall arrest alterations to the façade of Le Nouvel, Kuala Lumpur.
The existing catwalk included aluminium panels and stainless-steel bolts.
The proposed fall arrest system required openings in the existing catwalk panels.
A review of the existing system and subsequent strengthening around the opening of the proposed fall arrest by our commercial structural engineers was completed.
The client brief was to keep the size small so that the new structure was in keeping with the existing.
Waitakere College,
Henderson,
Waitakere,
New Zealand
Scope
Structural
Description
Design for the extension of the school hall for Waitakere College, Henderson. The extension caters for additional terrace seating and a new toilet block attached to the hall. During the design process, it was found that it was more efficient to construct a seismic separation between the extension and existing building. This was completed for the super-structure using new columns adjacent to existing.
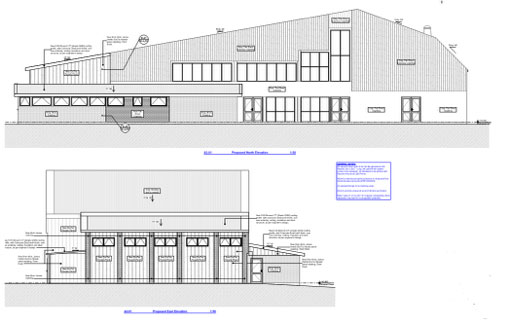
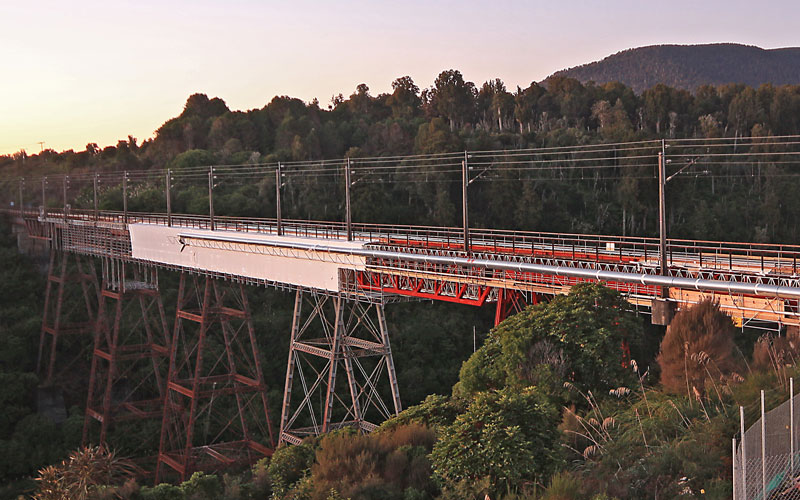
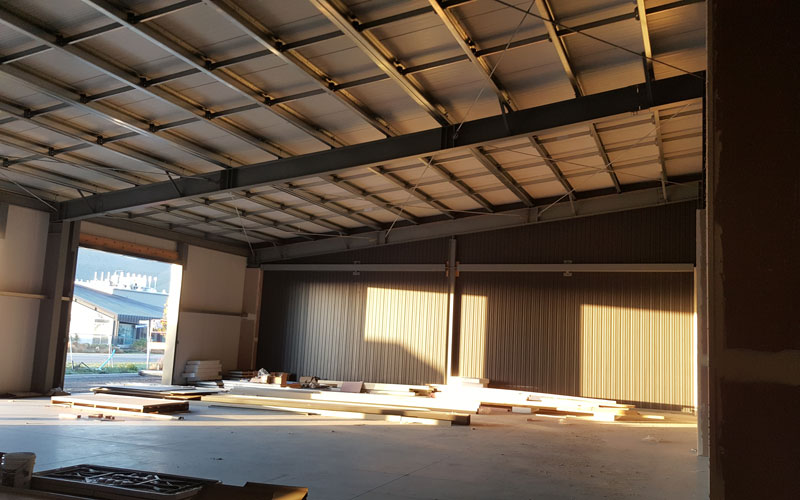
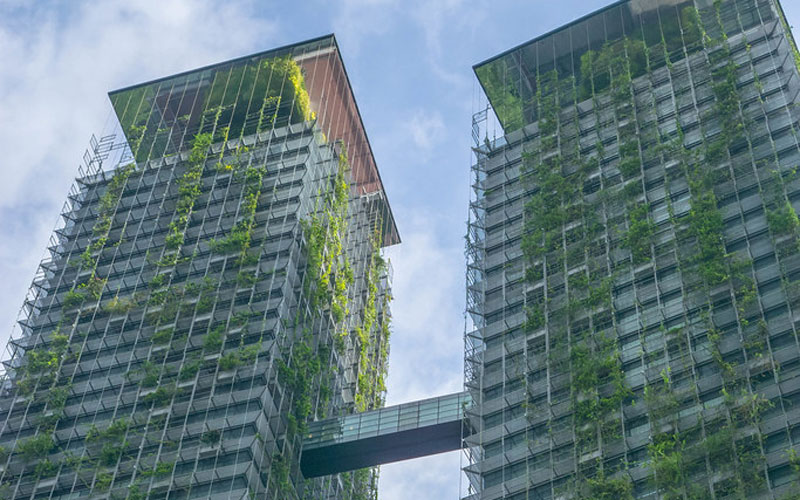
NAL Engineers are geotechnical, structural and civil consulting engineers Auckland and Malaysia. We provide cost-effective, quality, professional, prompt and innovative engineering services for all commercial construction.
Contact us on 0800 625 364.
