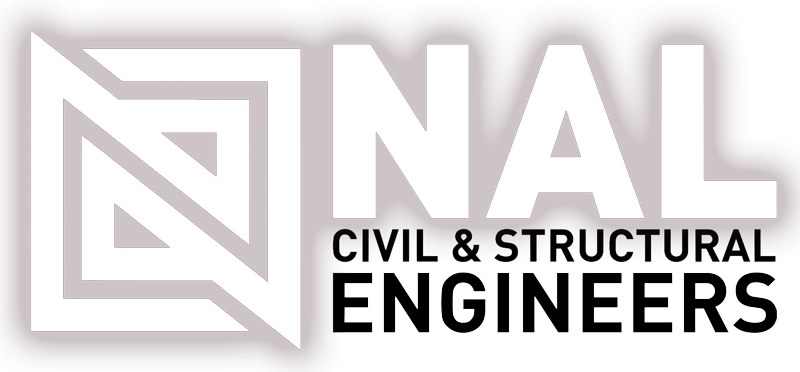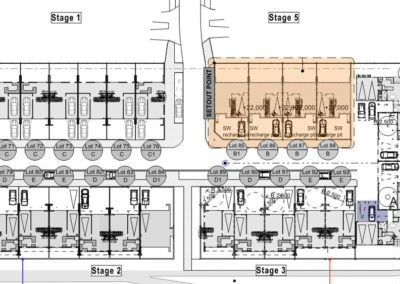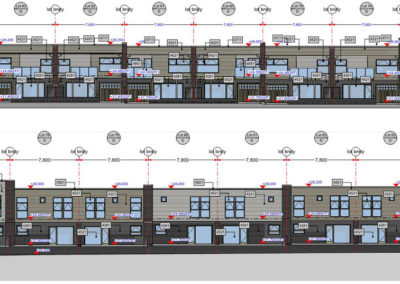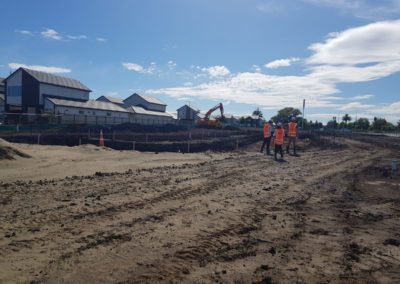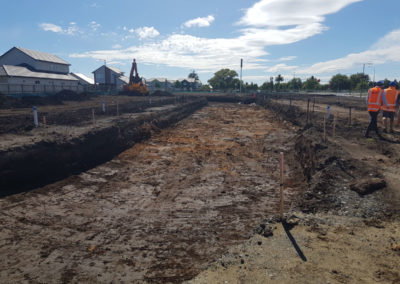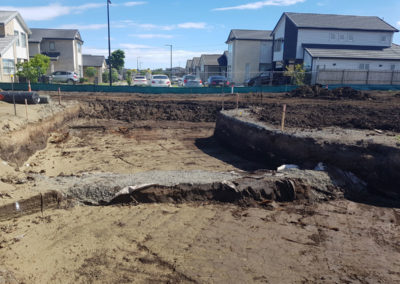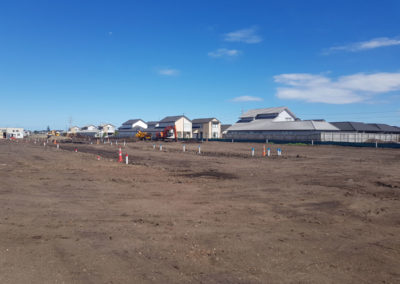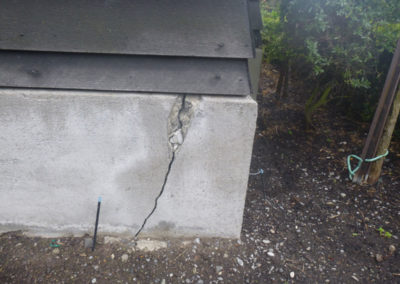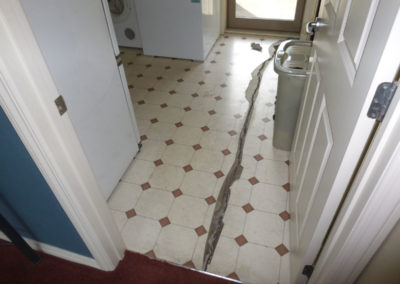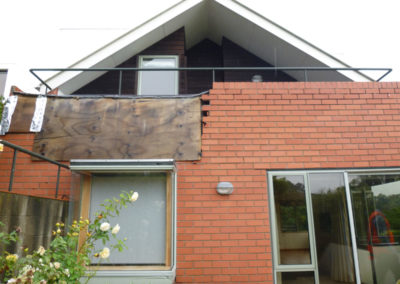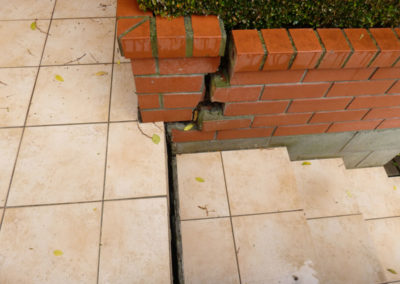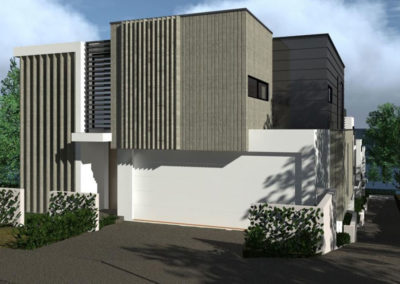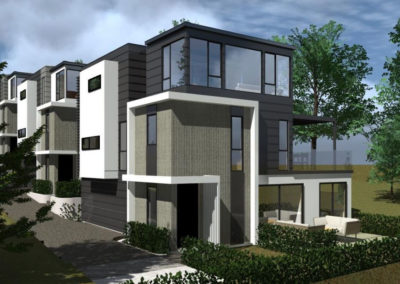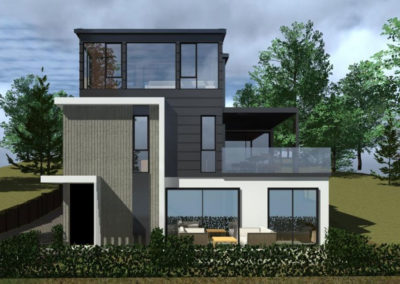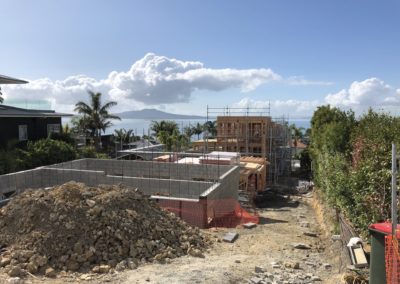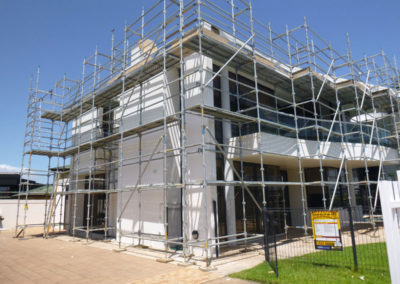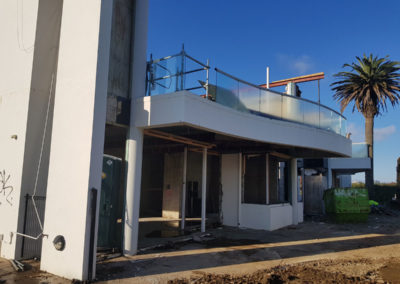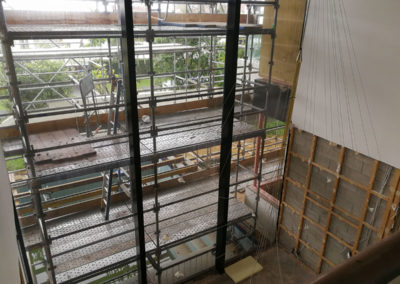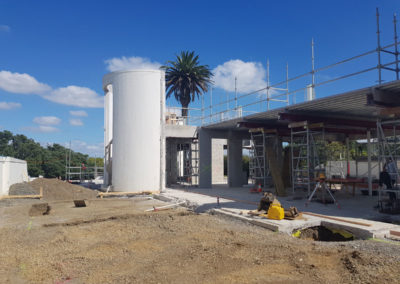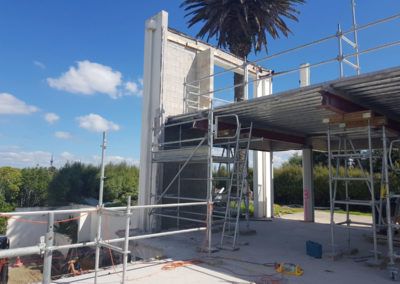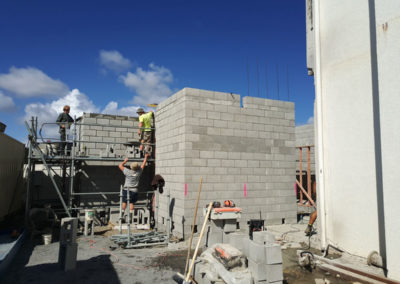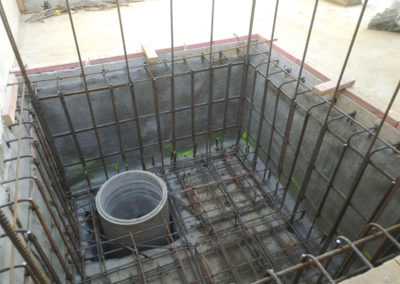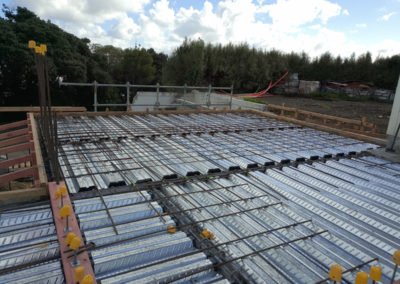Residential Engineering Projects
Residential Structural Engineers Auckland and Across NZ
NAL has offices in New Zealand and Malaysia from where we service clients’ projects in New Zealand, Malaysia, Fiji, Samoa, Tonga, America Samoa, Bahrain, and Cambodia. Our consulting engineers provide economical and practical designs because our personalised customer service means we work closely with our clients and we listen to ensure we understand their requirements.
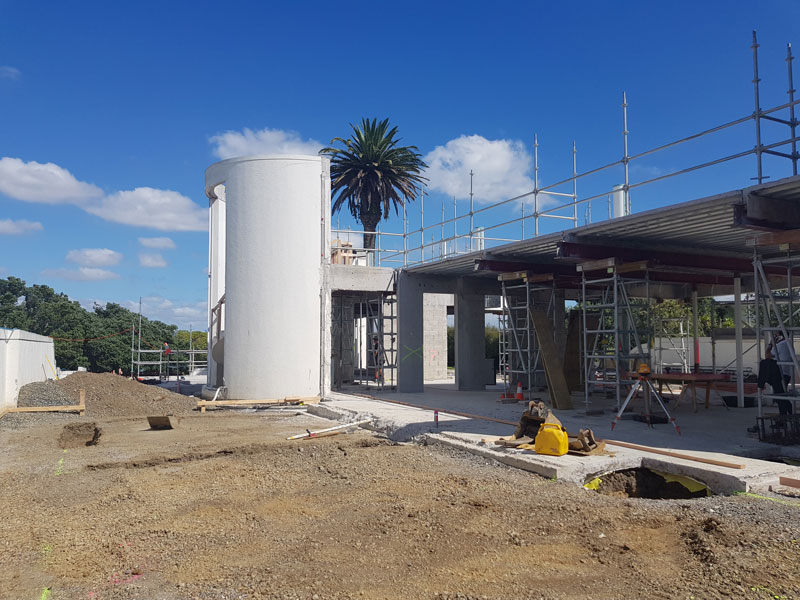
Our experienced team of residential structural engineers in Auckland and Christchurch get called upon to plan, design, organise and oversee everything from small house additions to large subdivisions. Our experience and technical assessments help developers, councils and private landowners.
Princes Street East,
Otahuhu,
Auckland,
New Zealand
Scope
Structural and Geotechnical
Description
NAL were engaged as the Structural and Geotechnical Engineers for a three level 35 unit walk up apartment building at Princes Street East, Otahuhu.
The walls were constructed of light gauge structural steel with a mix of structural steel and gypsum plasterboard for seismic and wind resistance.
As the site was adjacent to a watercourse, a row of barrier piles were required next to Block B3 to prevent potential slope stability failure.
A fast track project, design was started in October 2019 and Council approval obtained in December 2019.
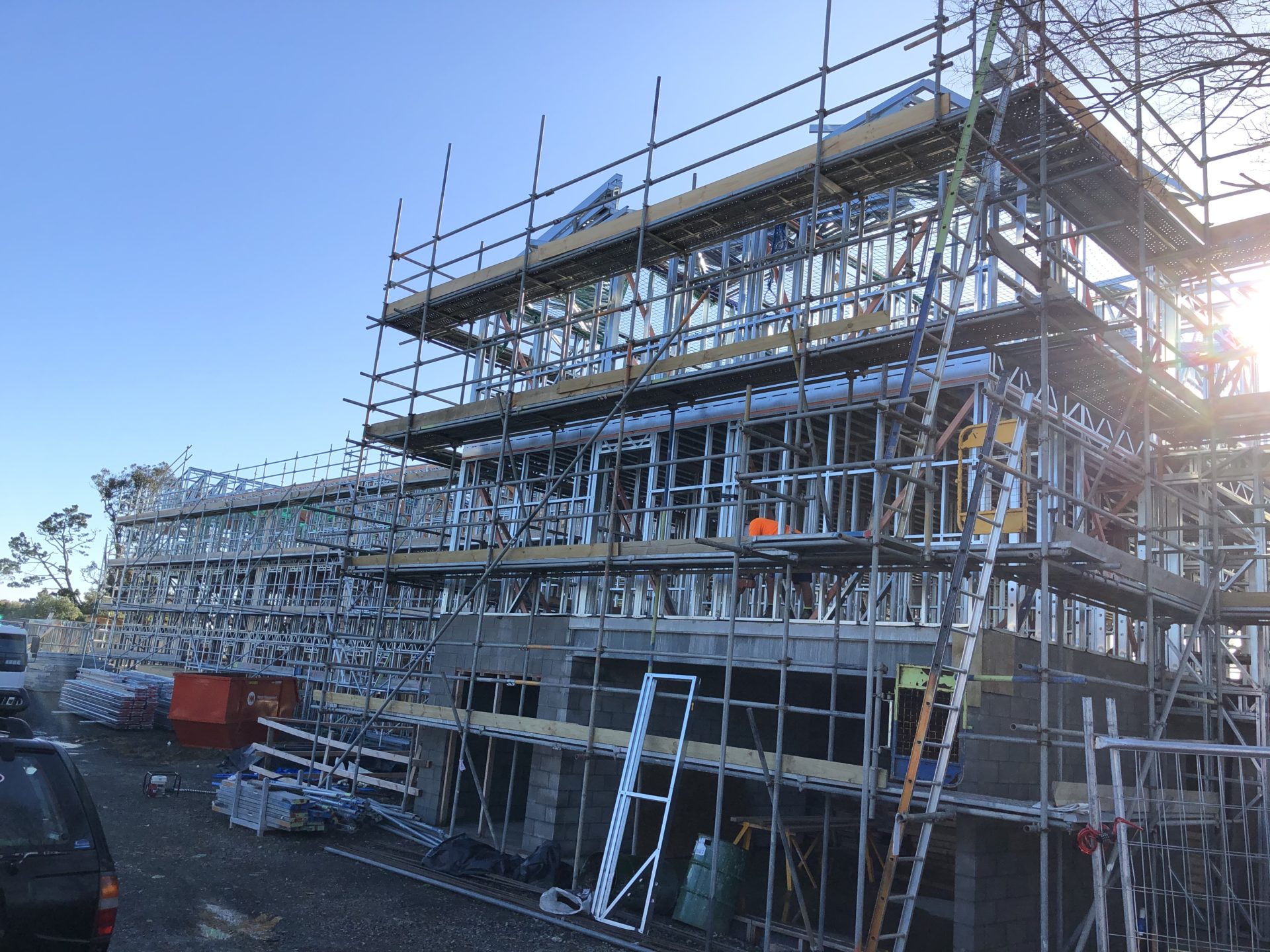
Kauri Heart Avenue,
Takanini,
Auckland,
New Zealand
Scope
Structural
Description
28 units of terrace housing with four bedrooms were developed in five stages. The intertenancy walls were designed to be double fire rated, framed, lightweight tiber walls with cavities. The lighter weight of the overall structure greatly reduced the seismic load and therefore the lateral load resisting bracing system was less extensive and cheaper.
The presence of organic soils meant that the bearing pressures were very low. Rib raft foundations with large pads were designed below the columns and load bearing walls. This solution was cheaper than utilising piles.
Millcroft Lane,
Ranui,
Auckland,
New Zealand
Scope
Structural
Description
Consisting of nine quality, affordable four-bedroom units with a study, the terrace houses at Millcroft Lane incorporated architectural flair, safety through masonry intertenancy walls, and a slight challenge due to structural pipe bridging.
An existing water pipe is located adjacent to the external wall of each of the units. A pipe bridge was required to minimise the load impact onto the pipe. Internal ribs of the rib raft foundation were designed to be cantilevered, while being supported on timber encased piles. Compressible polystyrene was placed below the ribs to further reduce any force on the pipe through beam deflection. This was a cost-effective solution, as only short timber encased piles were added to the structure.
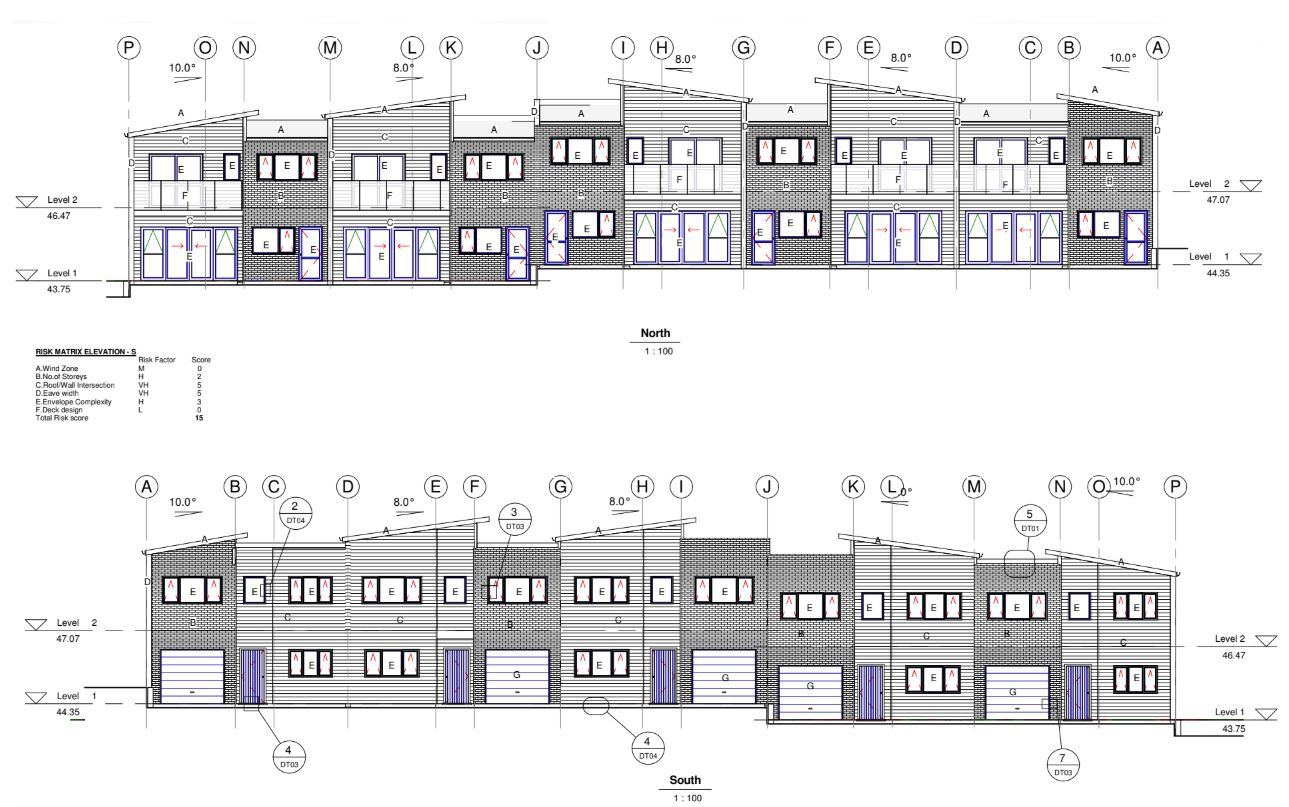
Arundel Street,
Hillsborough,
Auckland,
New Zealand
Scope
Structural, Geotechnical and Civil
Description
This residential development on Arundel Street consists of four new two-storey town houses. The scope of the building involved the design of structural beams, lintels, posts and portal steel frames supported on rib-raft foundations. All the required structural designs were as per the current New Zealand building code requirements.
In order for the intertenancy wall between the town houses to be fire rated, the two-storey-high intertenancy walls were designed with 20 series masonry blocks extending to the underside of the iron roofing.
To retain and provide a landscaped yard, boundary timber pole retaining walls to the rear of the town houses were also designed as part of a cost-effective approach.
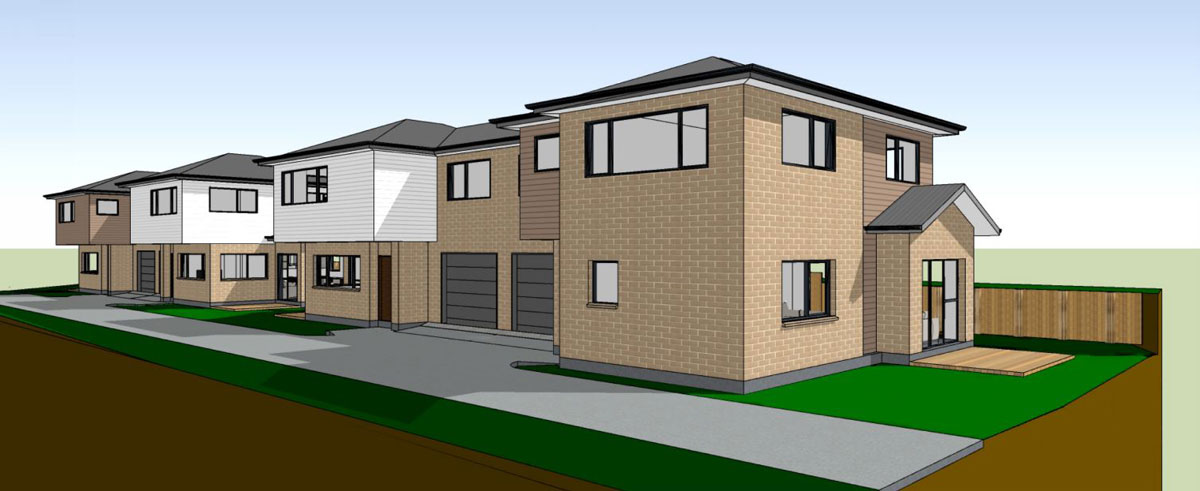
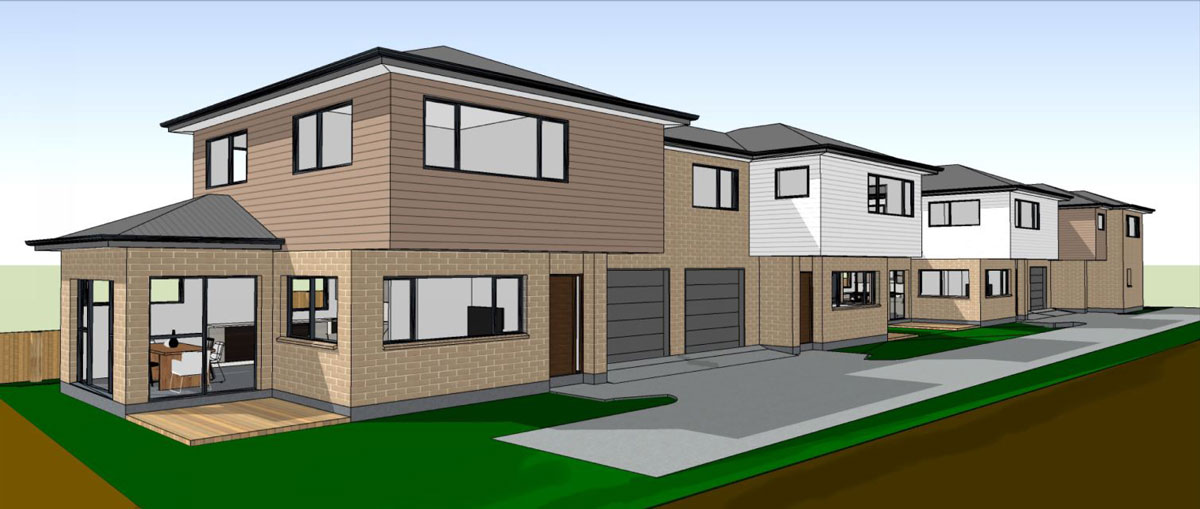
Henderson Valley Road, Henderson,
Auckland,
New Zealand
Scope
Structural
Description
Structural peer review and value engineering assistance to the client for a 33-unit retirement home complex in Henderson.
The original design was to use reinforced masonry intertenancy walls. However, due to the soil conditions and weight of the walls, extensive piling would have been required. We recommended to the client that fire rated walls be utilised instead, reducing the weight and saving up to 20% on the cost of the foundations.
One of the blocks included two attached wings, which created accidental eccentricity and increased the seismic loads on the lateral resisting elements. It was advised that the two wings be separated, which resulted in a savings of up to 10% on the lateral load resisting elements.
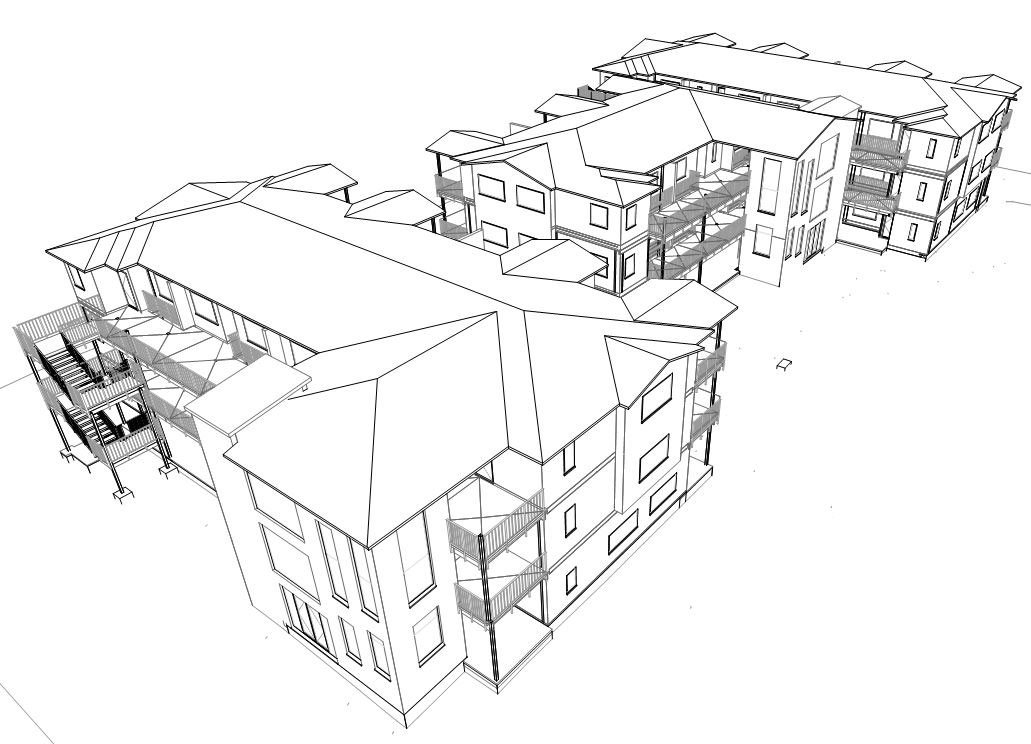
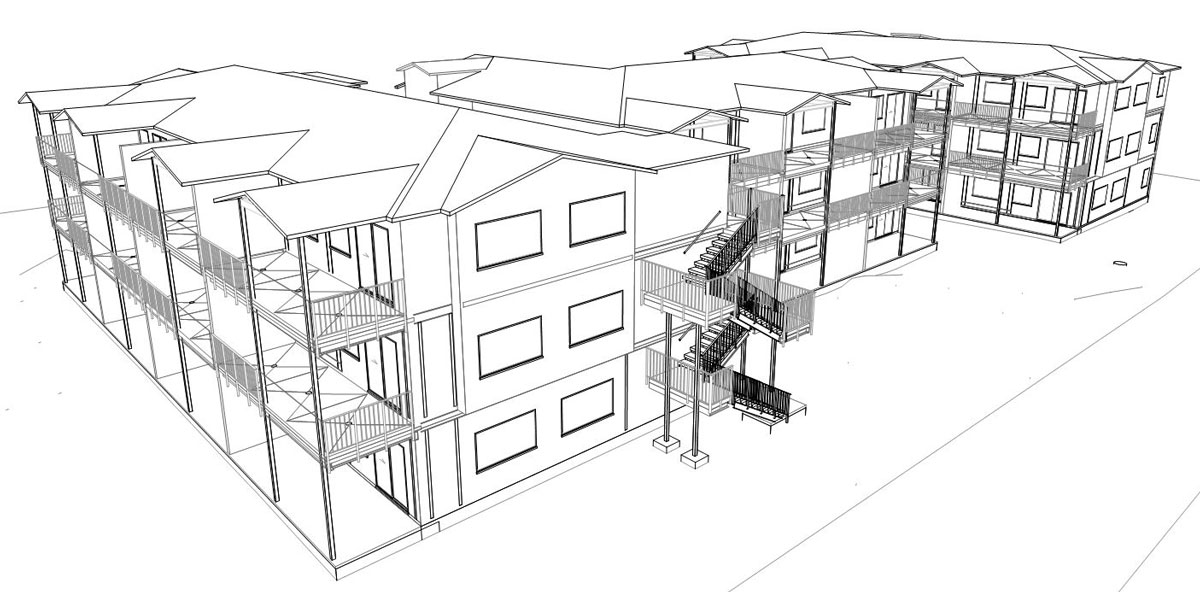
Canterbury Earthquake Recovery Project,
Christchurch,
New Zealand
Scope
Structural
Description
NAL has been actively involved in earthquake engineering assessments and specific engineering designs for infrastructure and buildings (such as, bridges, residential and commercial buildings, retaining walls, slope stability and land damage assessments) damaged by the Canterbury earthquakes in New Zealand.
We have a team of geotechnical and structural engineers who worked on the Canterbury earthquake projects in Christchurch, New Zealand. Our company has been involved in Canterbury Earthquake Recovery projects since 2013. Due to our prompt service delivery and proven communication skills with clients, local communities, homeowners, contractors and other engineers, we are often engaged by insurance companies to look at claims where the design and construction solutions were technically challenging.
We also assessed residential and commercial buildings damaged by earthquake events outside of Christchurch, in rural areas such as Rangiora (29kms north of Christchurch), Kaiapoi (29kms north of Christchurch), Duvauchelle (72kms south-east of Christchurch) and Akaroa (75kms south-east of Christchurch).
Marama Street,
Castor Bay,
Auckland,
New Zealand
Scope
Structural
Description
This project consisted of four dwellings of three levels each. The scope of works included foundations, structural roof and floor beams, bracing calculations, balustrade details, screen details, lift support foundations, masonry and timber retaining walls and steel staircases.
Mcleod Road,
Te Atatu South,
Auckland,
New Zealand
Scope
Structural, Geotechnical and Civil
Description
This project consisted of five new two-storey residential houses. Geotechnical investigation was carried out to obtain the site soil parameters which set the geotechnical design parameters for the house foundations. Due to the ground slope on the site, the house foundations required a combination of shallow ribraft foundations, timber piles and masonry retaining walls.
The design of structural floor beams, roof beams, posts, subflooring and deck framing were considered as part of the structural loading analysis under self-weight, imposed loads, wind and seismic loading.
The civil engineering design covered all specifications for Engineering Plan Approval (EPA), Engineering Common Accessway (ECA) and Building Consent application. NAL’s responsibilities consisted of identifying existing services such as power, telecom, water, wastewater and stormwater and ensuring they could be accessible and linked into the proposed development.
We reviewed the existing information available in resource consent documents and prepared general site and earthworks plans, civil detailed design of site drainage, including stormwater and sanitary sewer network, flood assessment analysis, minimum floor levels and formation of contours for the proposed residential development. Our engineers produced full set of civil design drawings and prepared detailed engineering assessment / infrastructure reports. We carried out construction observation during all stages of construction.
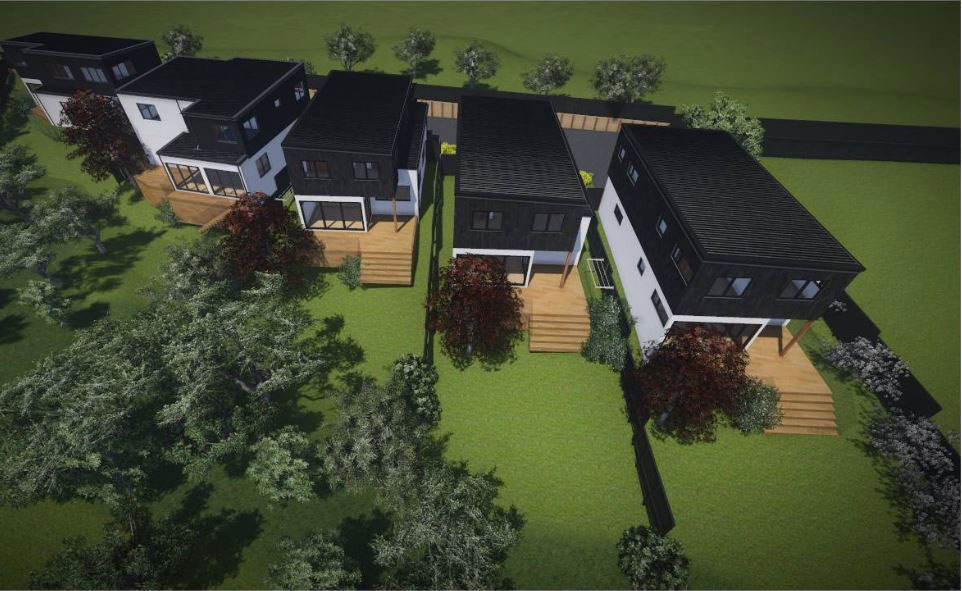
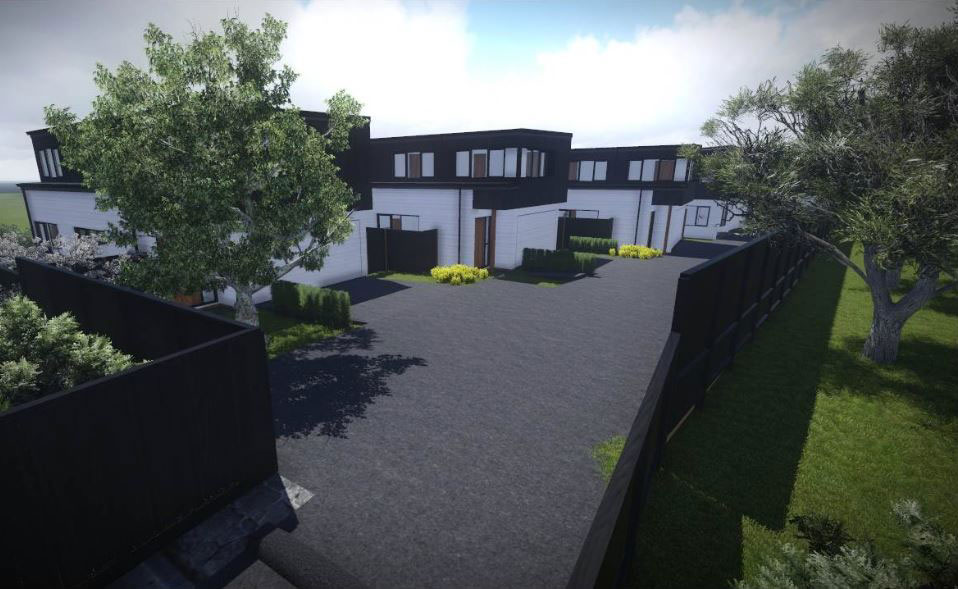
Paritai Drive,
Orakei,
Auckland,
New Zealand
Scope
Structural
Description
This scope of work involved specific engineering design for the major alteration and renovation of an existing two-storey architecturally designed home. The interior of the house had been redesigned and the existing interior walls deconstructed to allow for the open plan living space. The existing structural beams had to be re-strengthened due to the large open space and beam span across the building. We carried out observation during construction to check the steel reinforcement in foundations and retaining walls, check the structural connections of beam-to-column joints and respond promptly to contractors’ site related queries.
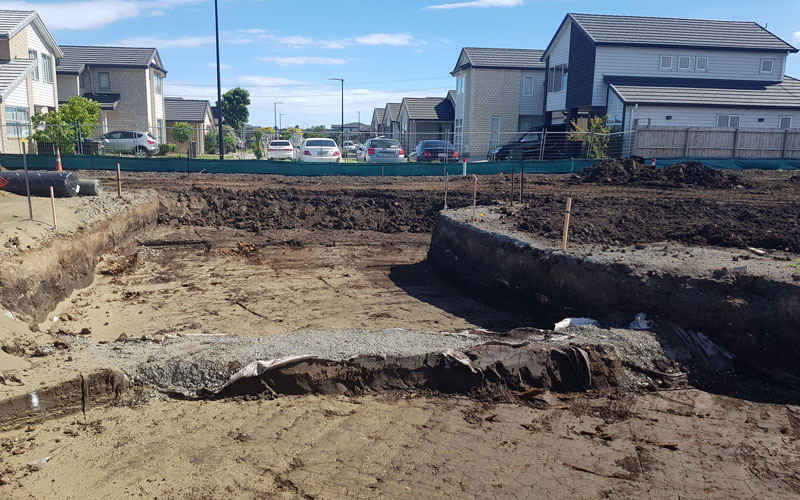
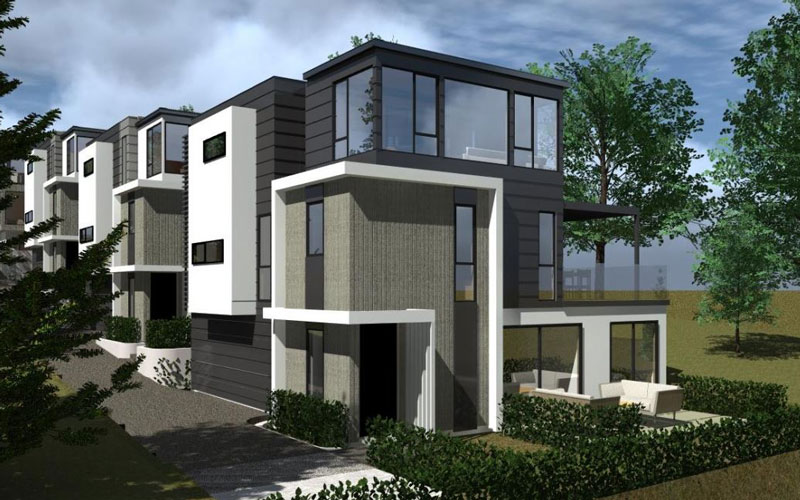
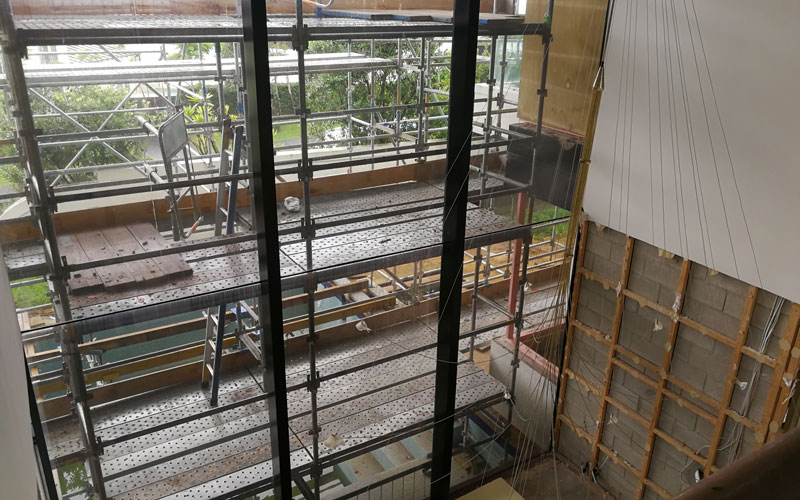
NAL Engineers are the residential structural engineers Auckland and Christchurch architects, developers and building companies call for practical, economical, sustainable designs that work.
We provide cost-effective, quality, professional, prompt and innovative engineering solutions working with you from concept to construction.
Contact us on 0800 625 364.
